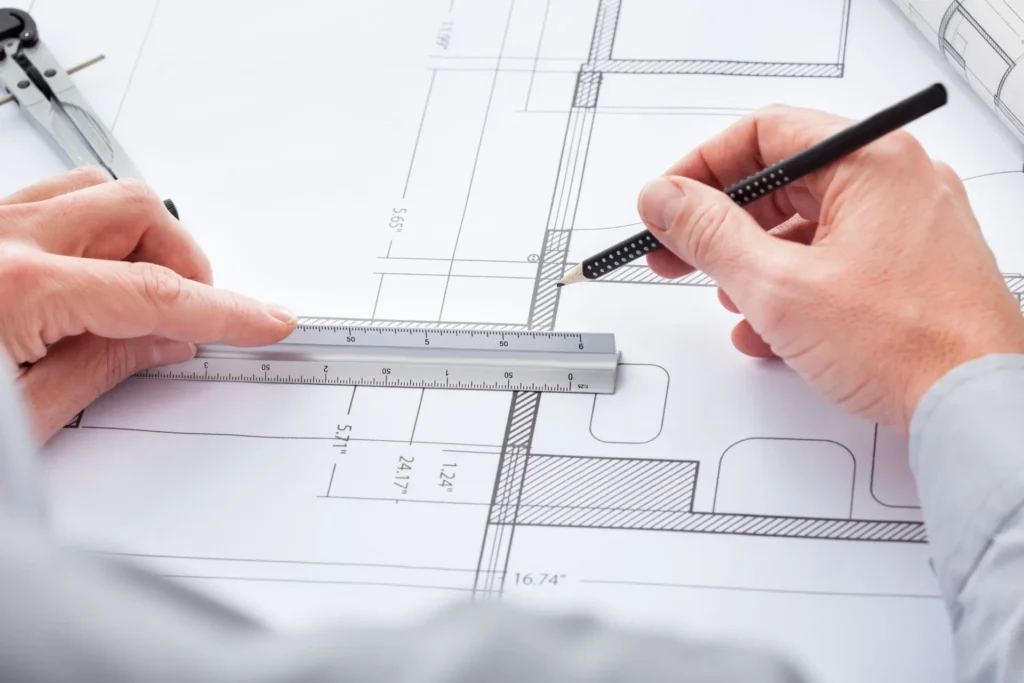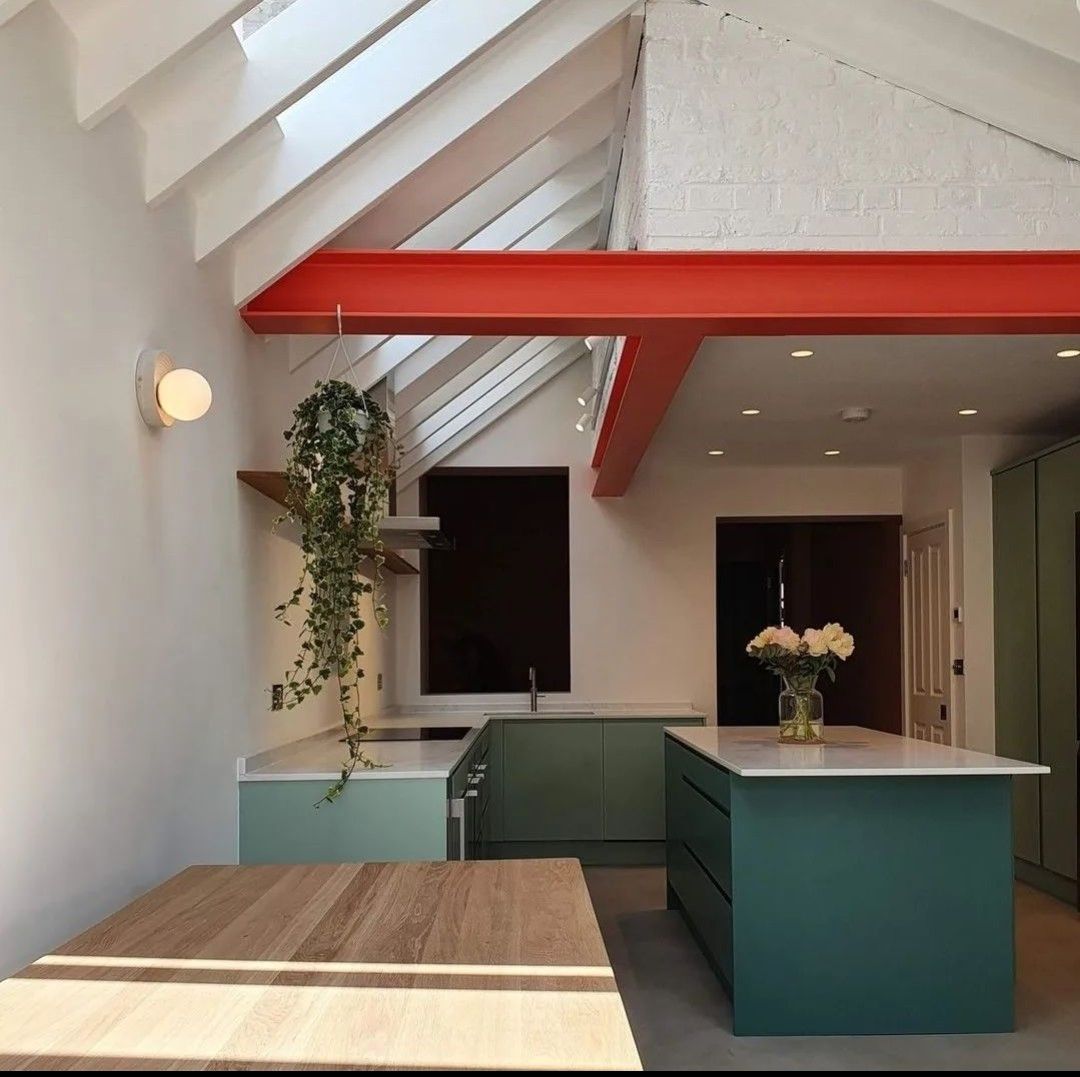WELCOME TO IQSURV
Looking for a structural engineer? Get in touch for expert solutions tailored to your project.
Regulated by RICS and chartered members of the Chartered Institution of Building, IQSURV stands as the epitome of excellence in structural design calculations. Our seasoned professionals specialise in extensions, lofts, and wall removals, ensuring meticulous precision in every facet.

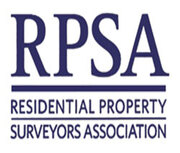
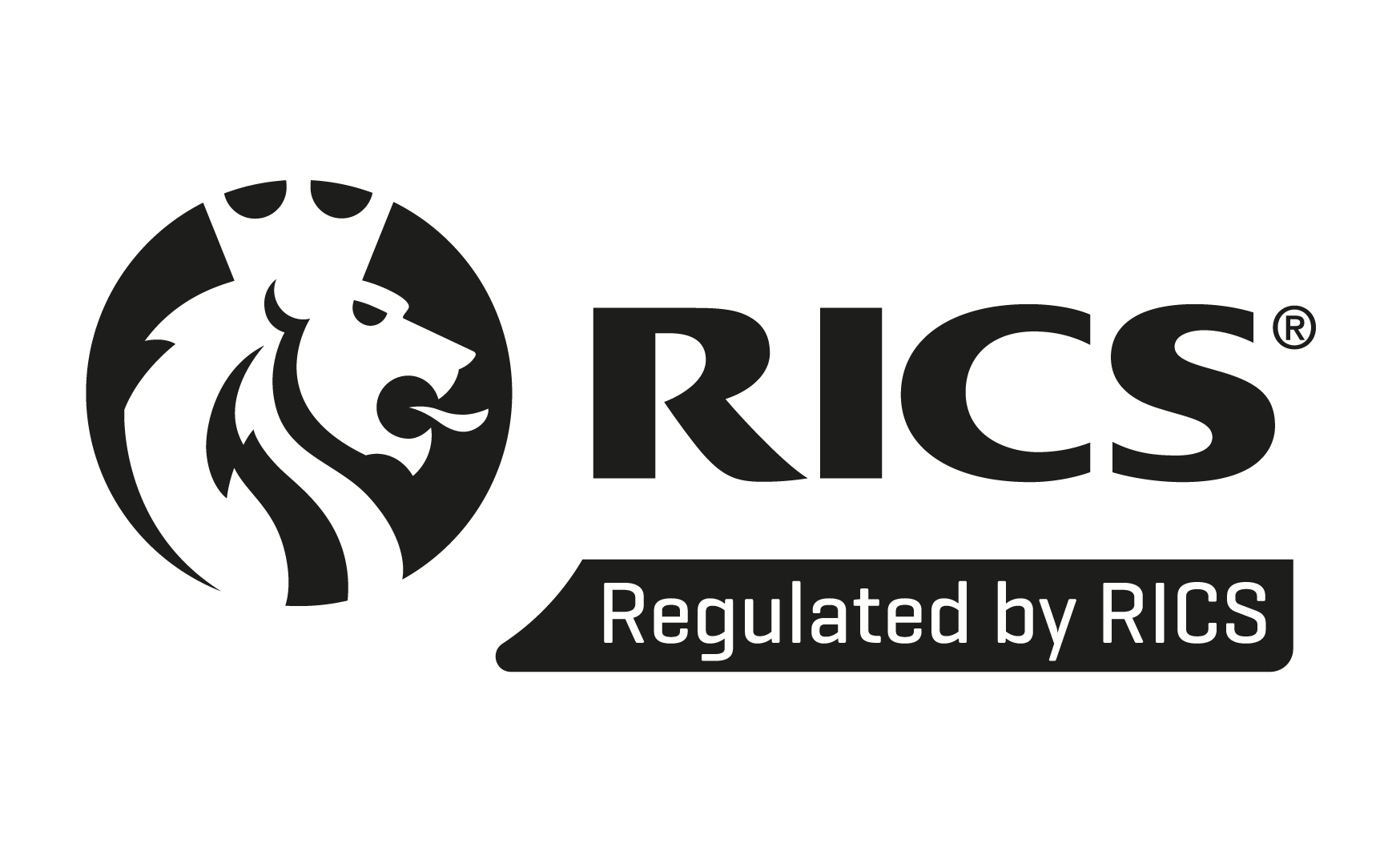
Get a quote / Quick enquiry form
IQSURV
Why Choose Us
IQSURV is regulated by RICS and chartered members of the Chartered Institution of Building, IQSURV stands as the epitome of excellence in structural design calculations. Our seasoned professionals specialise in extensions, lofts, and wall removals, ensuring meticulous precision in every facet.
At IQSURV, professionalism is inherent. We pride ourselves on clear communication, meticulous attention to detail, and a client-centric focus. Opt for IQSURV to experience a seamlessly executed, bespoke service that centers on precise structural design calculations. Elevate your projects with IQSURV – where precision meets professionalism.
At IQSURV, professionalism is inherent. We pride ourselves on clear communication, meticulous attention to detail, and a client-centric focus. Opt for IQSURV to experience a seamlessly executed, bespoke service that centers on precise structural design calculations. Elevate your projects with IQSURV – where precision meets professionalism.
Structural engineer in london, structural engineer near me, local structural engineer, house extension structural engineer, loft conversion structural engineer, structural engineer in west london, structural engineer in north london, structural engineer near me
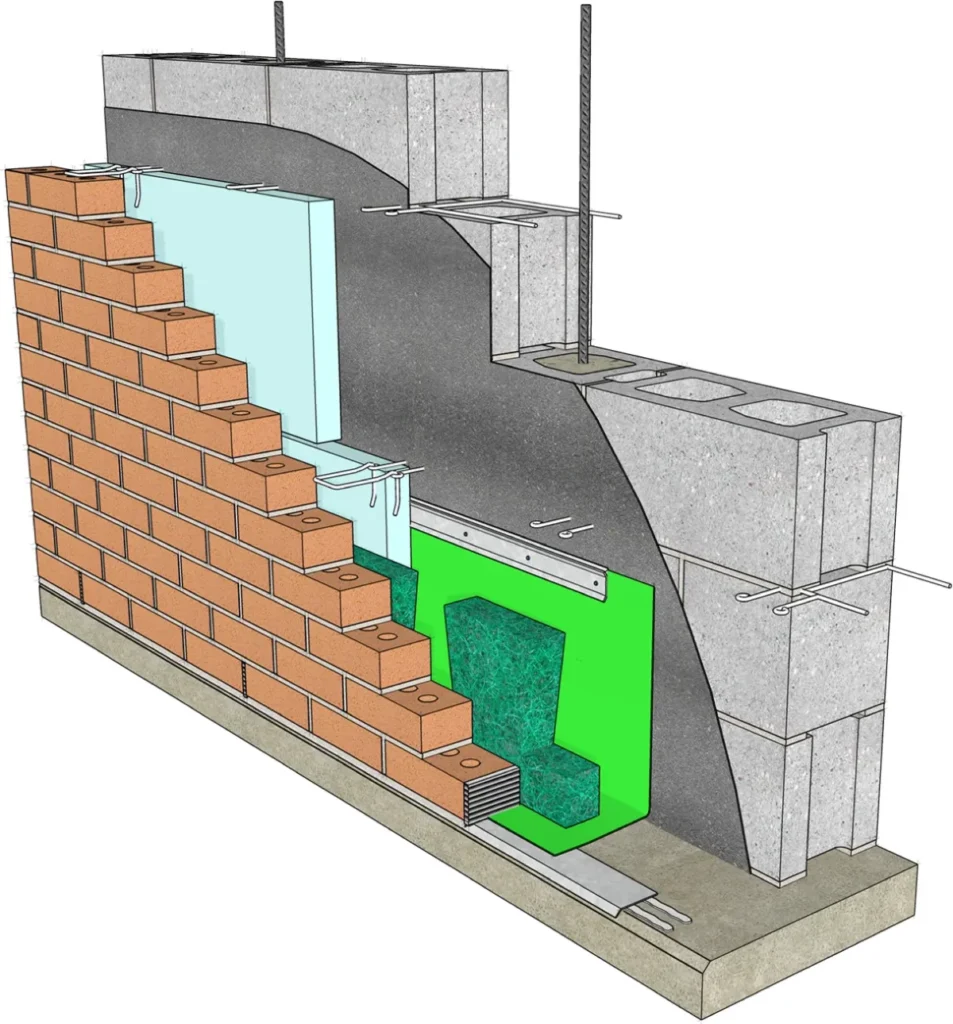
Structural design services

Side Extension

Rear Extension
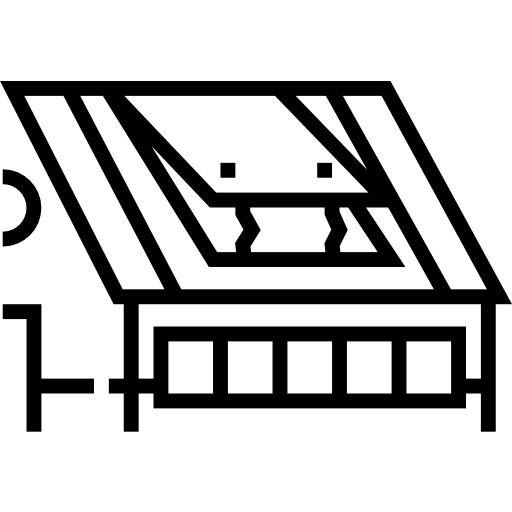
Loft Conversion
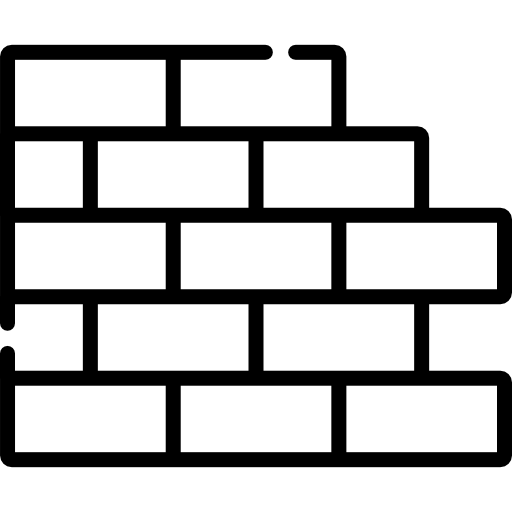
Wall removal
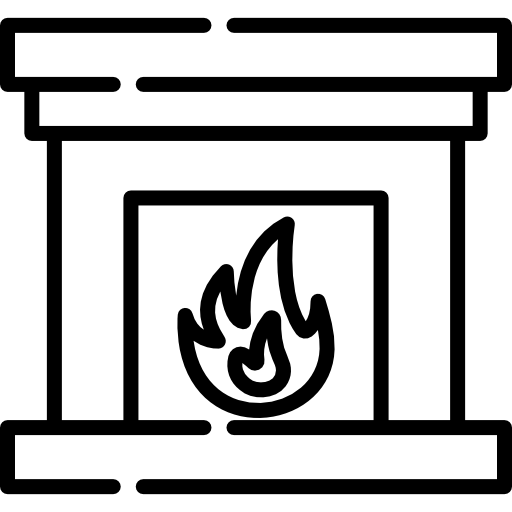
Chimney breast removal

Beam design

Foundation design

Building regulation drawings
Start a Chat
Steps along the way.
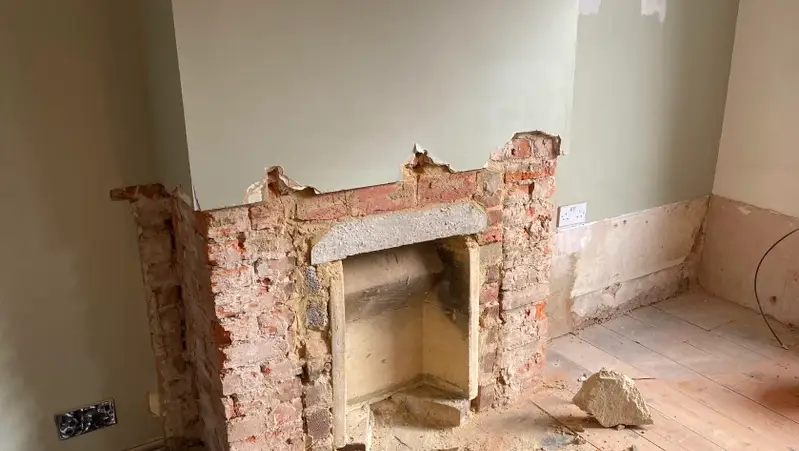
Chimney breast removal
For the safe removal of chimney breasts, rely on IQSURV’s experienced structural engineers. We calculate and design necessary support, including steel beams and joists, to prevent collapse and align stacks. Our comprehensive solutions ensure compliance with local Building Control Body requirements. Trust IQSURV to deliver precise and compliant structural engineering solutions for your chimney breast removal projects, ensuring the structural integrity of your property.
Beam design
For loft conversions, house extensions, or wall removals involving structural changes, trust us to assess, calculate, and plan the necessary structural support for foundations, walls, lintels, beams, joists, and other project elements. Our detailed drawings and reports are designed for submission to local authorities for building approval, ensuring a smooth and compliant process for your project.
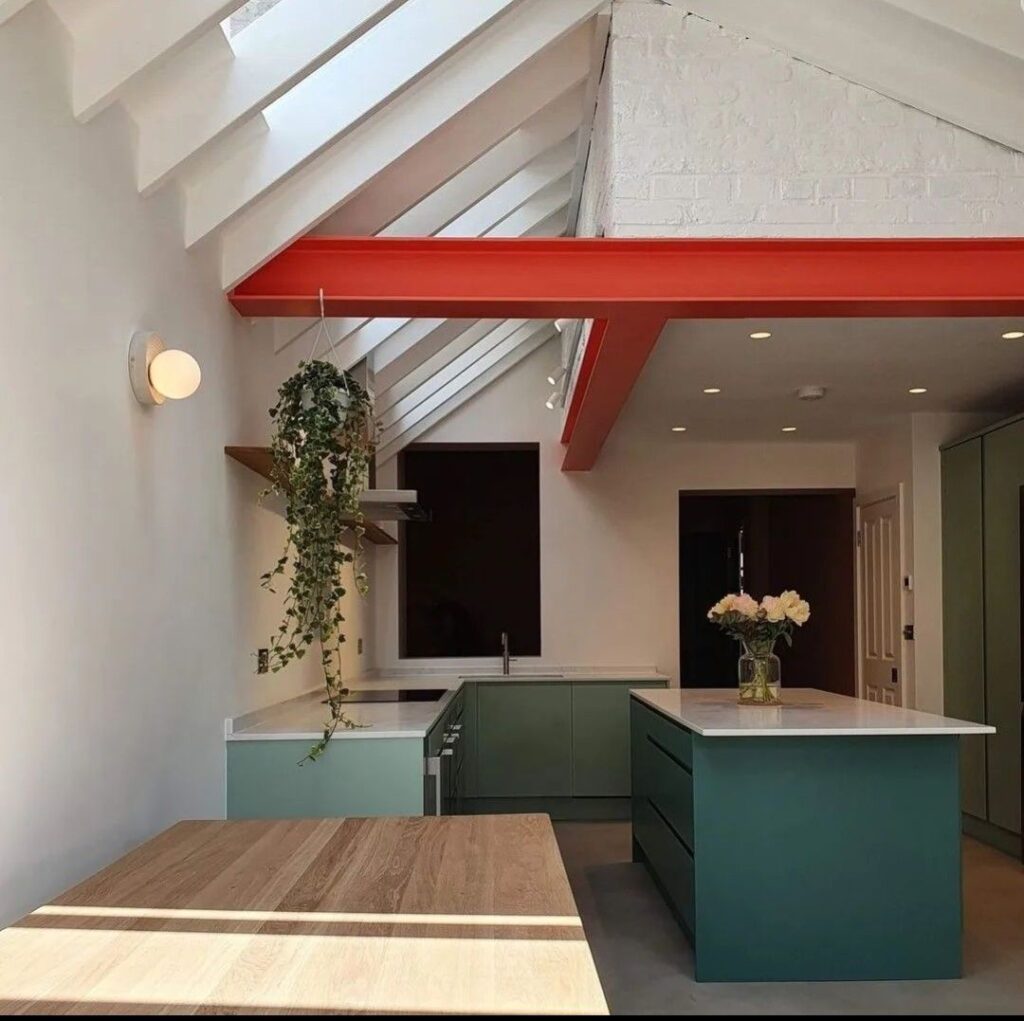
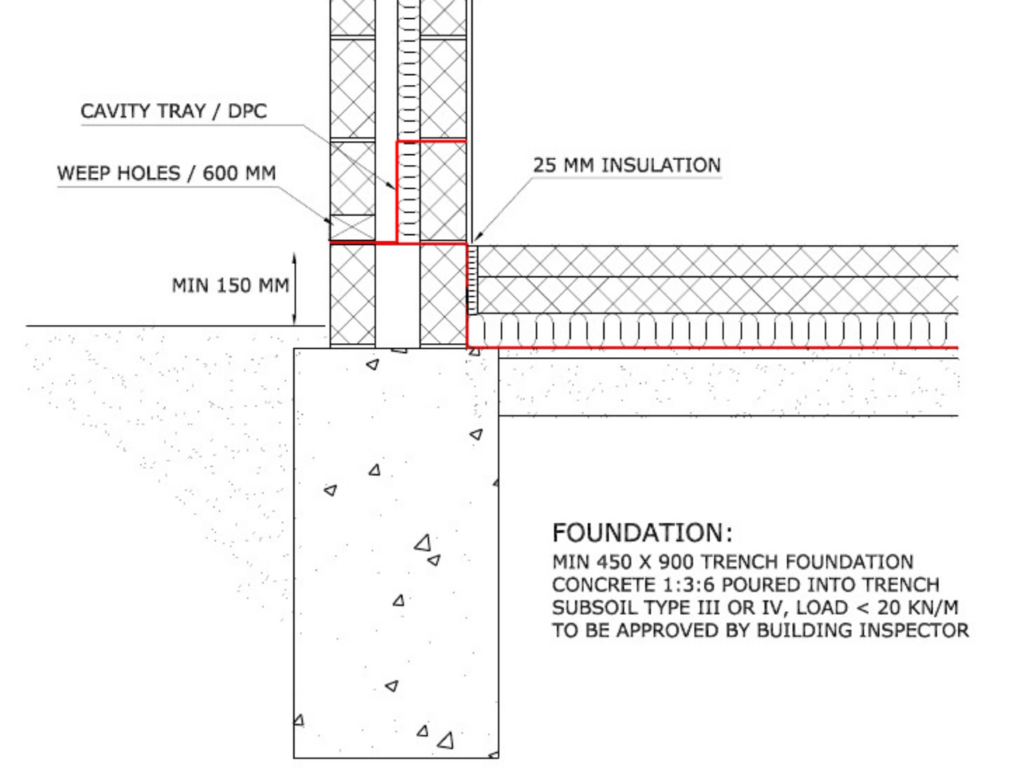
Foundation design
When planning a single-storey extension, the foundation is a critical consideration for stability and longevity. Also known as footings, this base plays a pivotal role in supporting the structure and distributing its load over a large area, preventing stress on the underlying soil. Typically made of concrete and tailored to the site’s soil type and load-bearing capacities, footings are a key element of a building’s foundation. The depth and width of footings are crucial factors in their effectiveness.
Our specialized structural engineers focus on residential structural engineering, offering creative solutions that align with your local context. We ensure the design and implementation of footings meet the specific requirements of your single-storey extension, contributing to the overall success and durability of your construction project.
Building regulation drawings
Building regulation drawings are essential for ensuring the safety and compliance of new constructions, renovations, and house extensions in London. Government-mandated, obtaining building regulation approval is a statutory requirement to guarantee that buildings adhere to relevant legislation. This approval serves as an official document affirming your project’s compliance with regulations covering various aspects, including structural integrity, fire protection, accessibility, acoustic performance, energy efficiency, and electrical and gas safety. These regulations are established by the English and Welsh governments, with the Building Regulations Advisory Committee (BRAC) advising the secretary of state in setting standards for building design and construction. Our building regulation drawings support your application to Building Control, facilitating the approval process for your dream extension or loft conversion by ensuring clarity and compliance.
